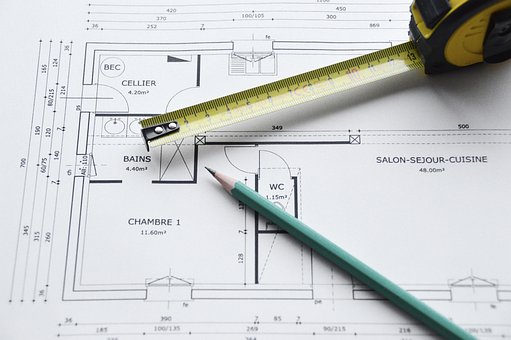How to build a house ? || Planning ||
* 65% part of the plot which is used for build a house and 35% is used for gardening & other purposes.
Decision which takes before build a house
OR
Selection of Plot
(a). Not far from town.
(b). Not close to graveyard, Marriage hall, Temple or Masjid, Bus stand and railway station etc.
( Because, lack of noise pollution. )
(c).The face of commercial shop should not in the west.
( Because, the light of Sun will be directly towards the shop after the afternoon. )
Floor Level
The floor level of the building should be 1.5' to 2' from the ground floor level.
1. Main Gate
8' - 10'
2. Drawing Room
12' * 18' - 14' * 24'
3. Dining Room( Lobby attached)
10' * 12'
4. Bed Room
10' * 12' - 14' * 16'
5. Floor Height
9' - 12'
6. Dressing Room
6' * 6' - 6' * 9'
7. Kitchen
7' * 9' - 10' * 12'
8. Bath Room
5' * 7' 6' * 6'
9. Store Room
6' * 8' - 10' * 10'
10. Stairs
Riser = 6''
Thread = 8''
11. Servant Room
8' * 10'
12. Garage
16' * 20'
13. Balcony
14. Water Tank
5' * 5' * 4' = 2500 ltr.
15. Septic Tank
7' * 3' * 5'3''
( These all above are normal measurements. You can build your house as your own needs.)









You have any dought, let me know.